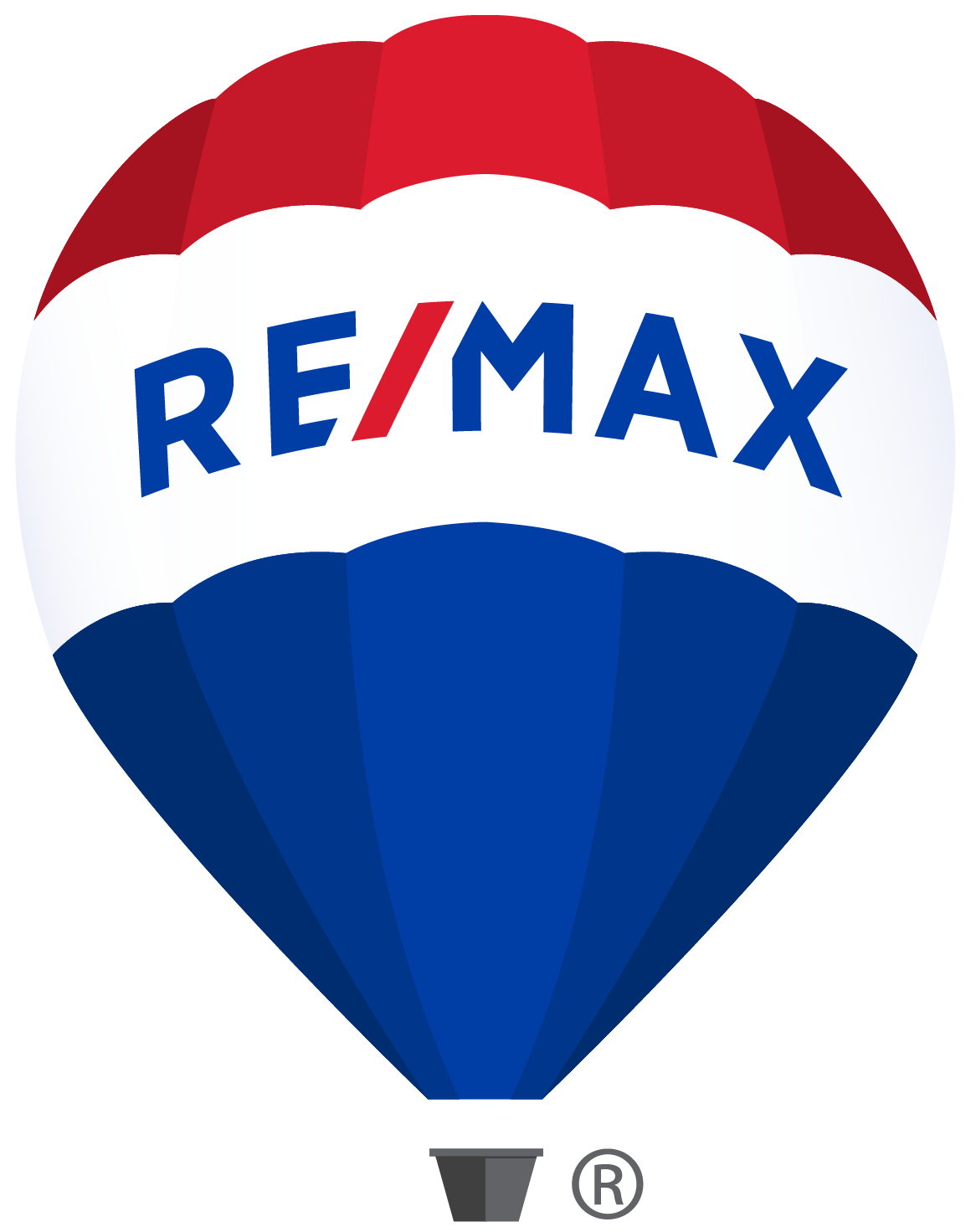This newly built home captures the charm of classic architecture with modern comforts. Styled after turn-of-the-century character homes, it offers warmth, craftsmanship, and smart design. With 4 bedrooms, a spacious kitchen with a large pantry, 2 living areas, 4 bathrooms, and an EV-ready attached garage, this home is both compact and complete. Inside, you’ll love the details like exposed ceiling beams and drop beams, creating a natural flow between the living room, dining area, and kitchen. The master bedroom features a cozy ensuite and a walk-in closet with built-in shelving. Upstairs, you’ll find two more bedrooms, a family bathroom, and a conveniently located laundry area. The lower level includes a large rec room, an additional bedroom, and a full bathroom—perfect for kids or guests. Built with efficiency in mind, the home includes an ICF foundation, 2x8 walls, and two mini-split heat pumps for year-round comfort. A large, covered patio off the kitchen adds an ideal outdoor space. Located in the heart of Invermere in charming Carpenter’s Lane, you will love being steps away from everything. Take a step back in time and come see everything this brand new home has to offer. (id:4069)
| Address |
1448 CANTERBURY Way |
| List Price |
$744,000 |
| Property Type |
Single Family |
| Type of Dwelling |
House |
| Area |
British Columbia |
| Sub-Area |
Invermere |
| Bedrooms |
4 |
| Bathrooms |
4 |
| Floor Area |
1,920 Sq. Ft. |
| Lot Size |
0.11 Sq. Ft. |
| Year Built |
2024 |
| MLS® Number |
10327641 |
| Listing Brokerage |
MaxWell Rockies Realty
|
| Basement Area |
Full |
| Postal Code |
V0A1K4 |
| Features |
Central island, Two Balconies |






































